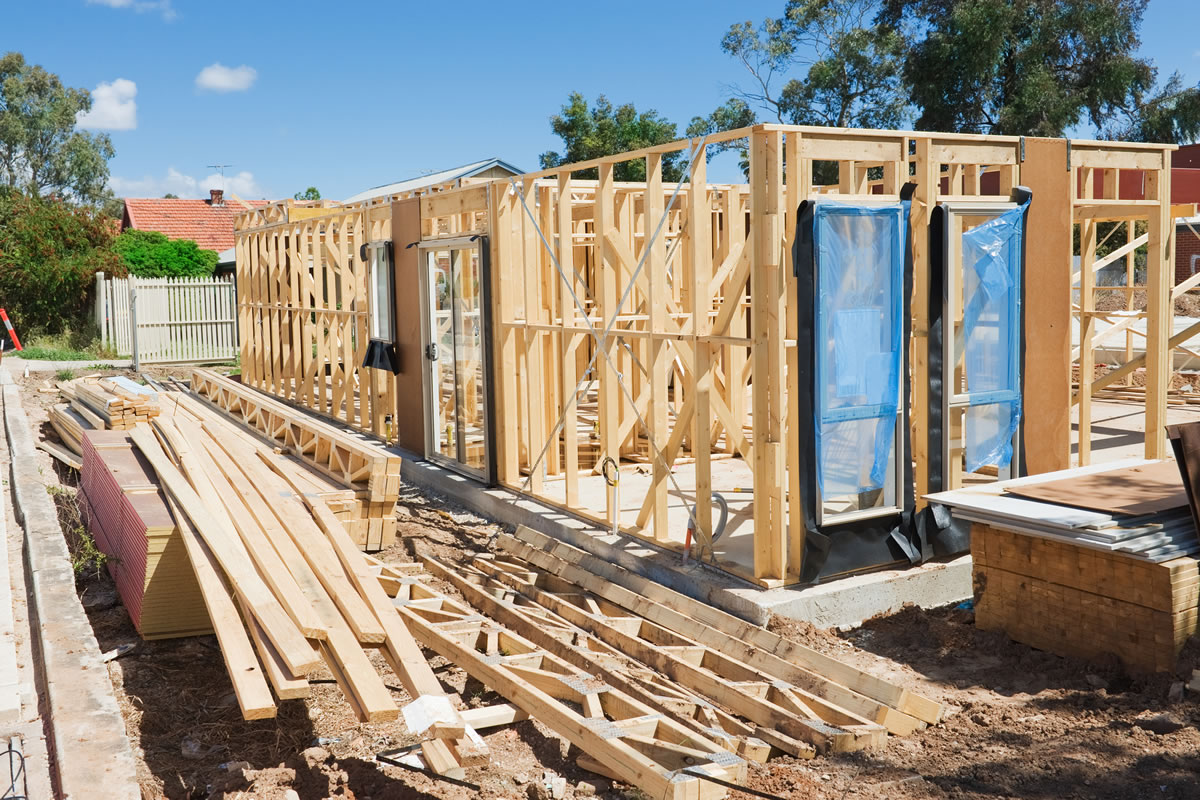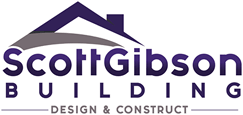Custom Homes
Custom Homes
Process to ensure a smooth quality stress free build.
Step 1 – Secure site
Before purchasing any site there are a number of prospective elements that may affect your envisaged design. Therefore Flood heights/ storm surge heights/ noise corridors are just some aspects that may affect your final designs and budgeting. It is recommended that these are investigate before a purchase is finalised.
Once a block is secured the design process can begin.
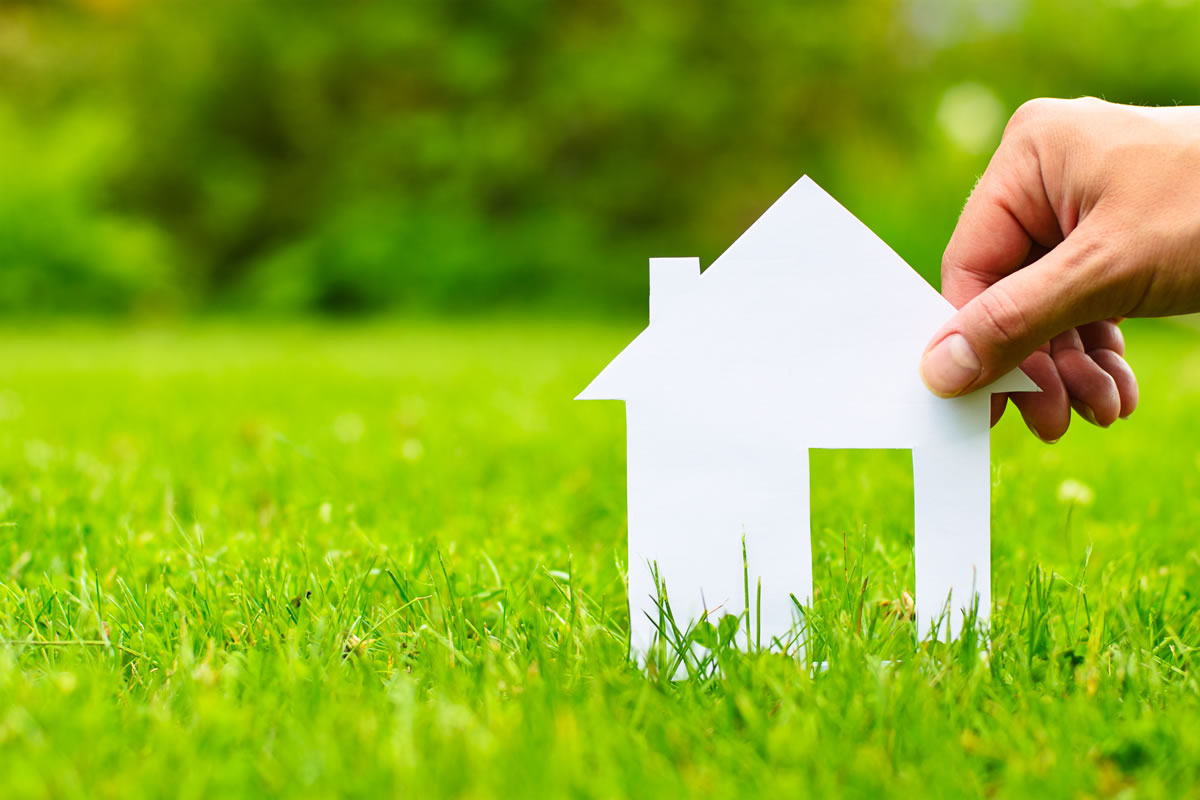
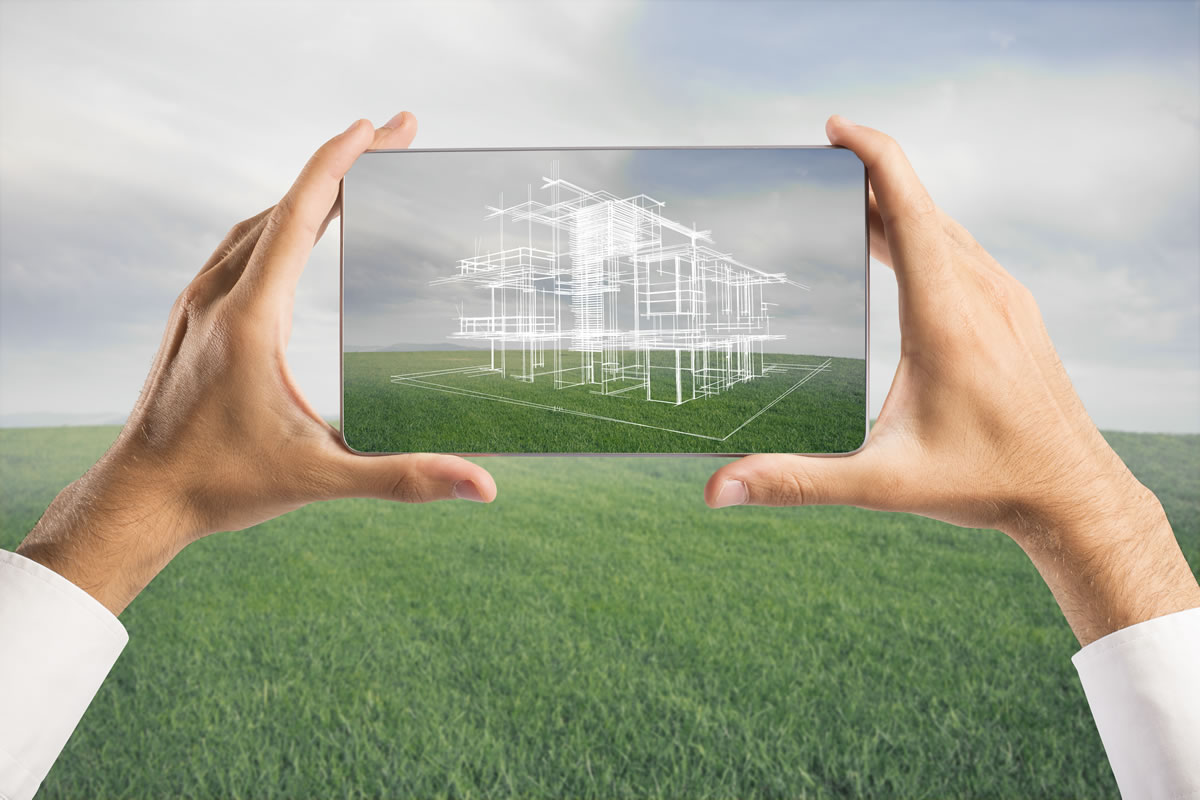
Step 2 – Meeting
A meeting will then be scheduled with Scott to discuss:
- Budget.
- Desired floor plan and layout (including a site visit – not every plan suits every block of Land)
- We can then discuss facades, construction material, finishes and an estimated completion dates.
During these discussions, feel free to ask any questions you may have about the design and construct process.
Step 3 – Preliminary Designs
We can now proceed to produce a concept design for your viewing while taking in all the relevant council regulations that will affect your site. This is where changes can be made in readiness for plans to proceed to working drawing ready for construction.
During this stage, we go through all the finishes to provide an accurate quote so there are no surprises. We recommend a meeting with our preferred interior designer prior to confirm all finishes selections. This is optional in all our quotes.
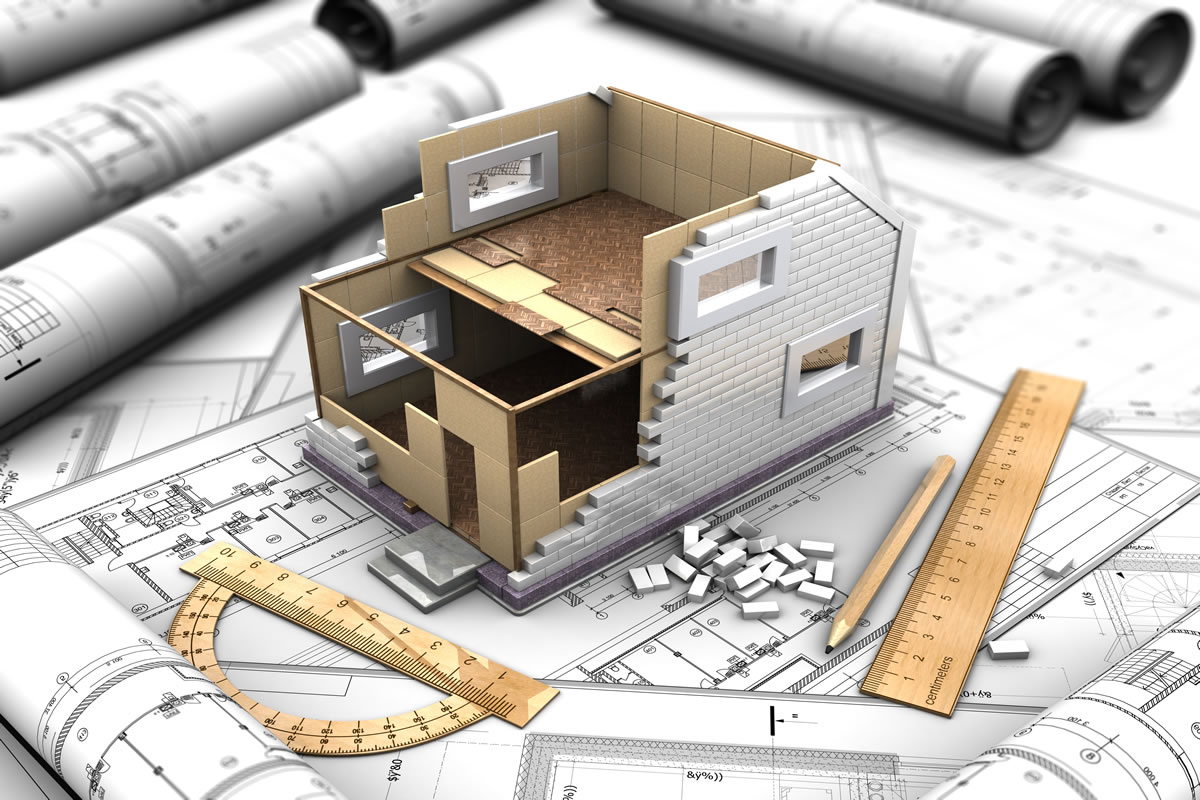
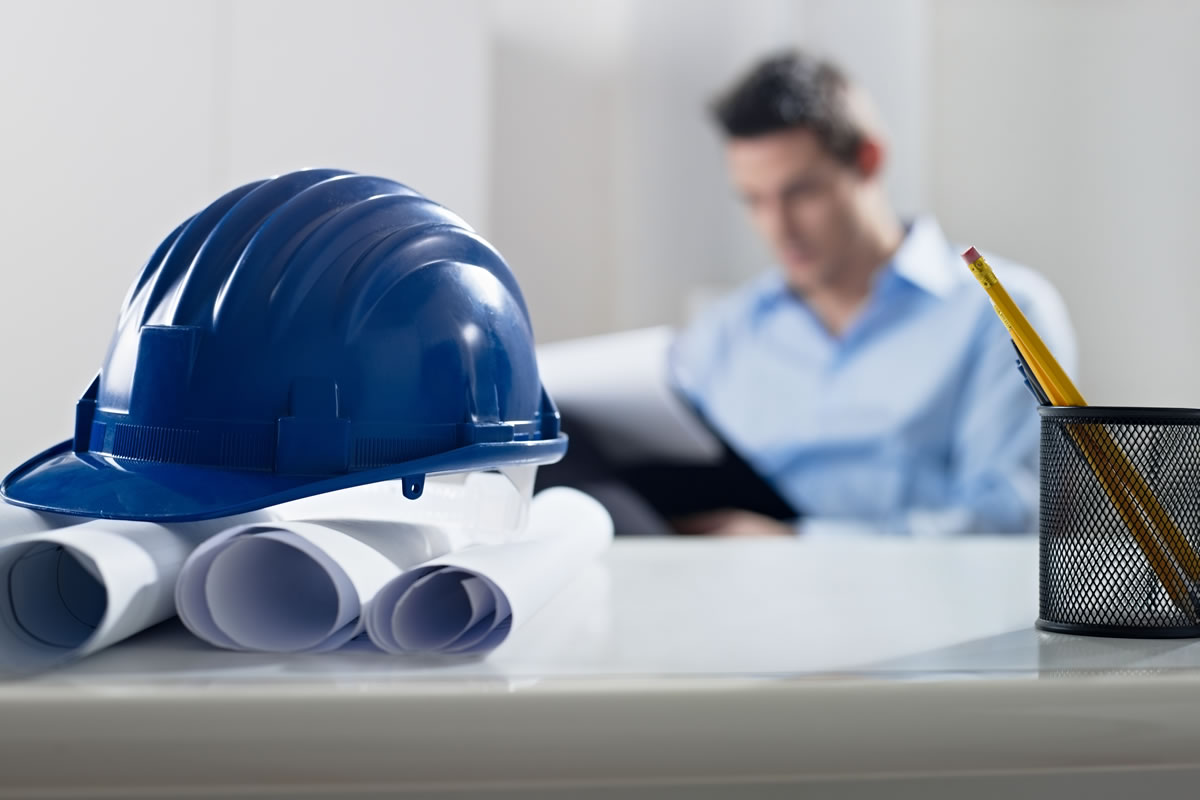
Step 4 – Lodgement of Plans
Once we have finalised all the relevant documents, we are then able to lodge a development application through council.
Step 5 – Construction
Once the plans have been given the approval we are then able to begin construction on your new home/ extension.
